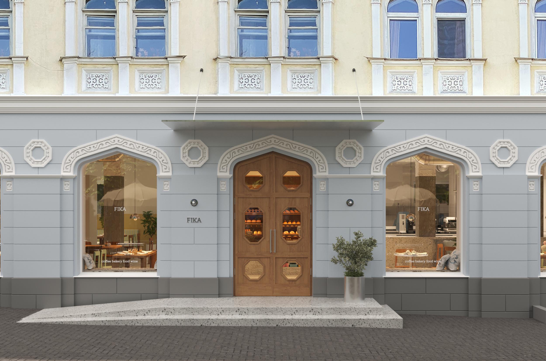
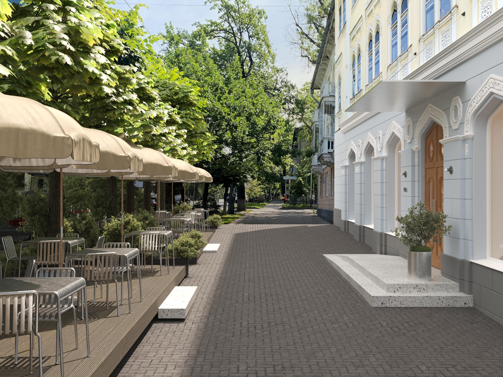
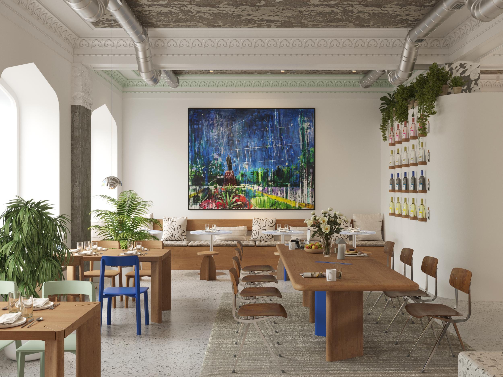
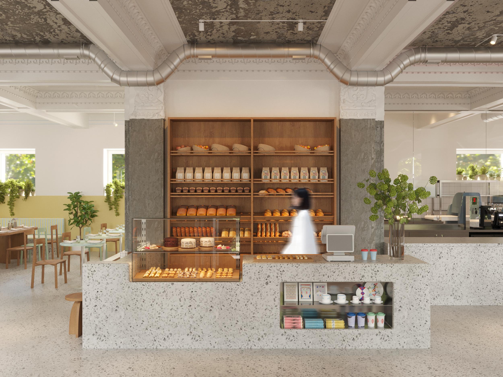
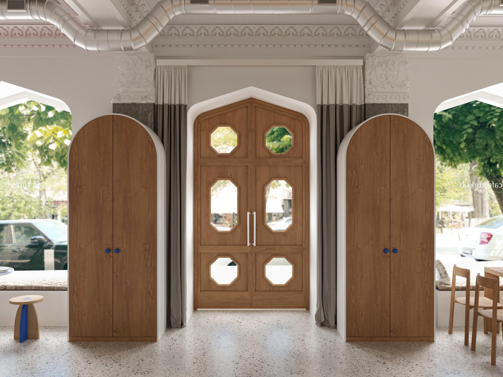
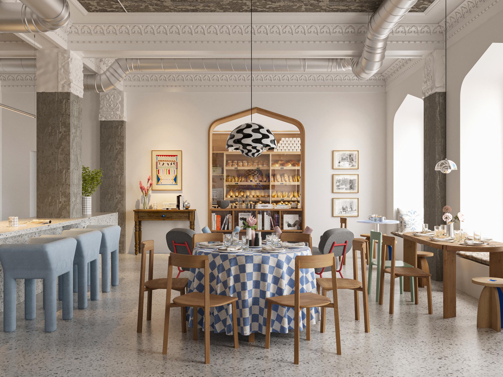
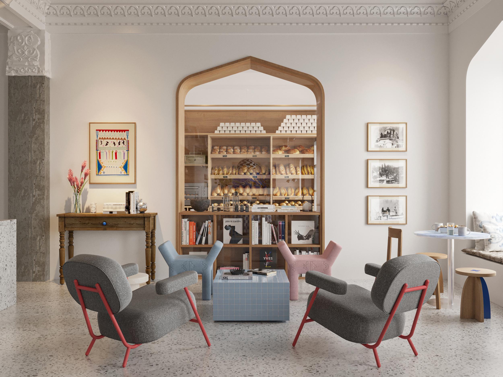
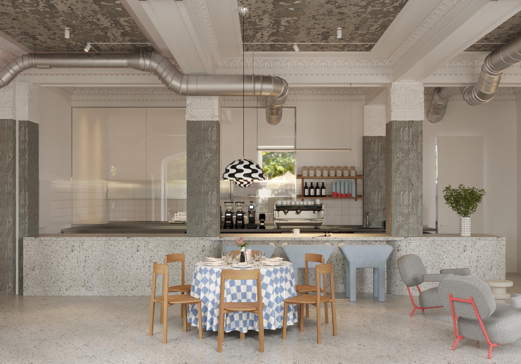
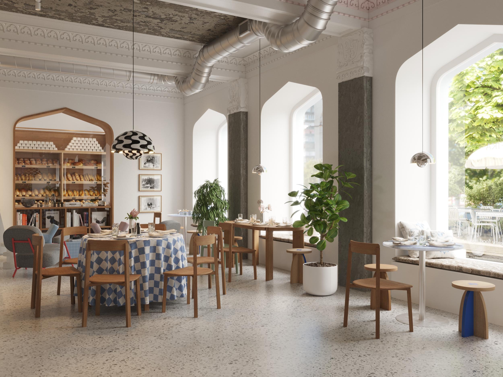
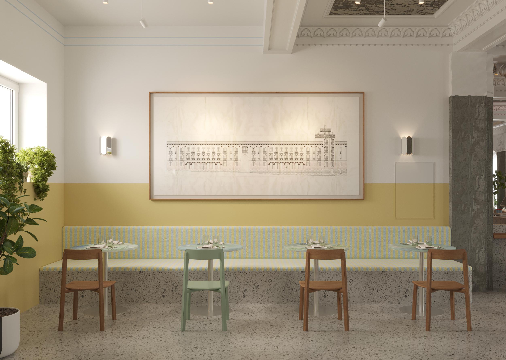
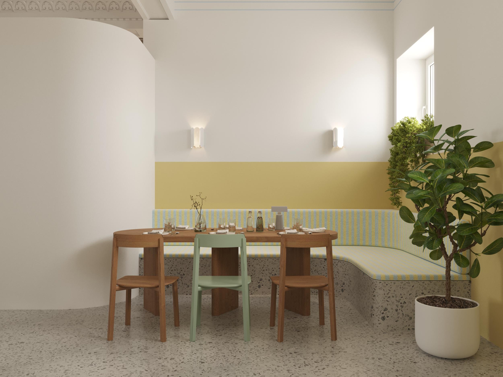
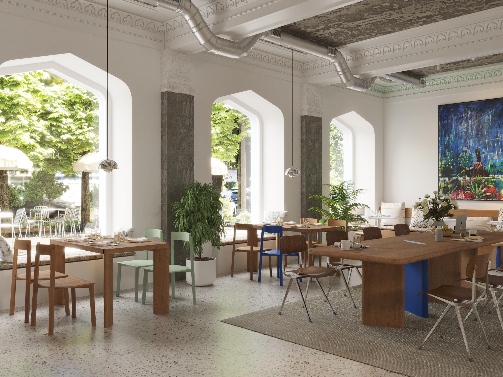
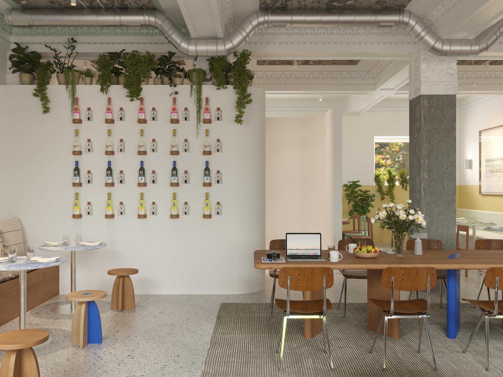
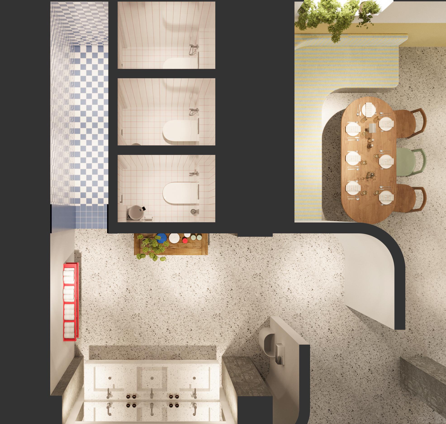
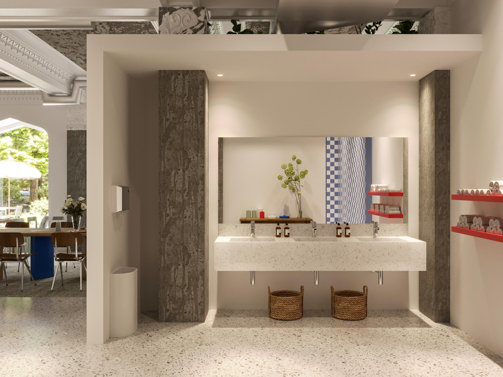
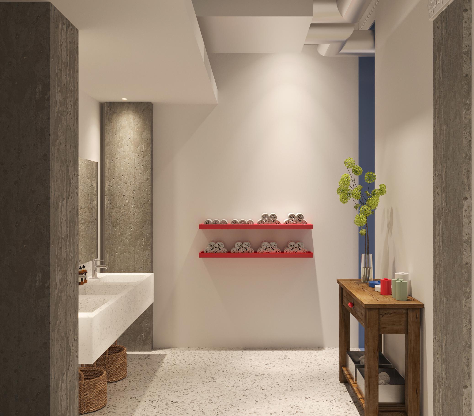
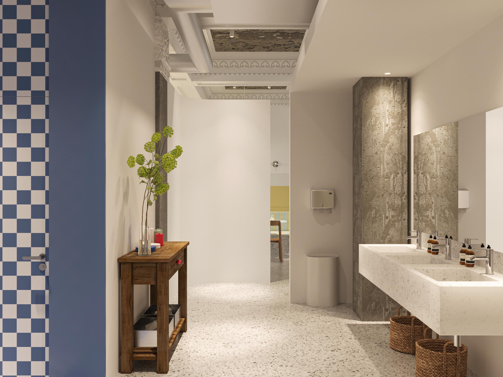
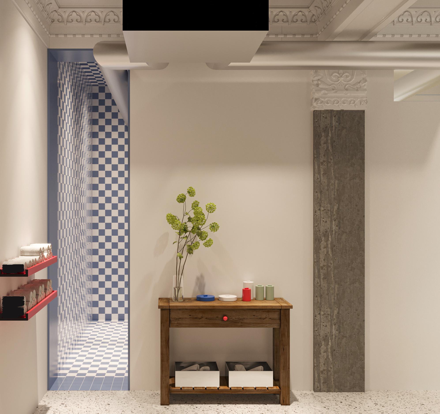
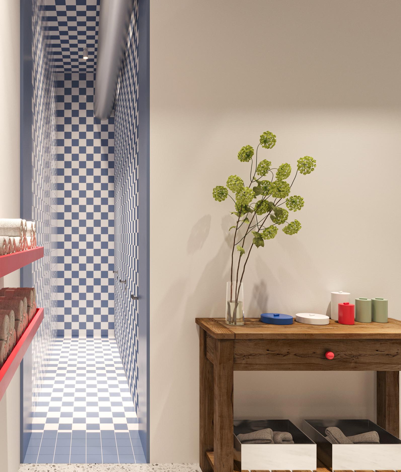

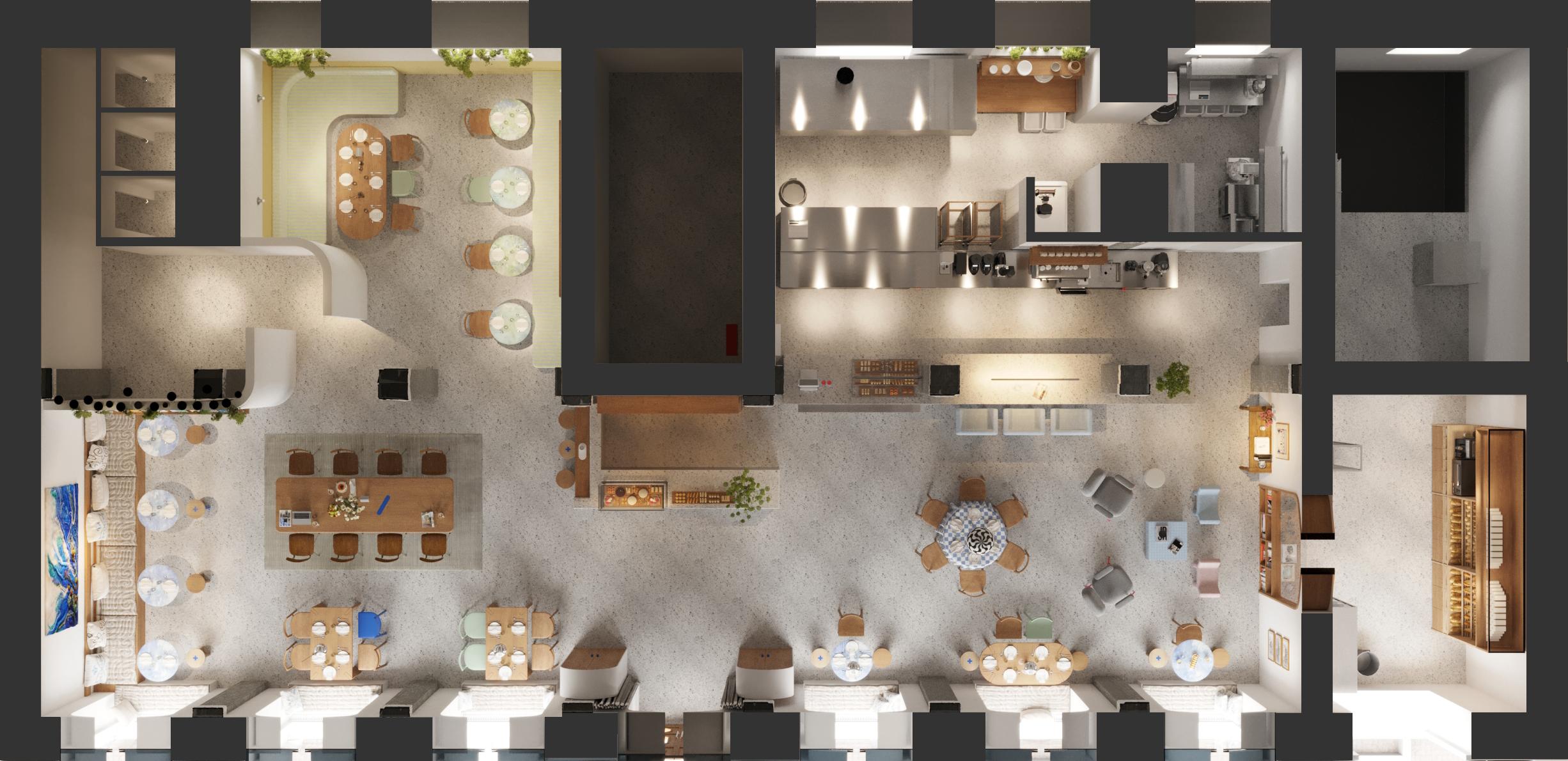
Fika
| Location | Almaty |
| Type | Interior |
| Category | Hospitality |
| Year | 2023 |
| Status | In progress |
| Client | NM13 |
| Architects | Elvira Bakubayeva, Victoria Akram, Aisulu Uali |
| Collaborators | Oleksandra Aloshkina (drafting) |
Fika is an eatery located in the TurkSib Workers' House built in 1953. The interior design is inspired by the architecture of the building and the surrounding area of Almaty, as well as our own summer travels to Copenhagen.
During the demolition phase, we discovered partially preserved original plasterwork in the project, adorned with references to national ornaments. We decided to incorporate it into the design, preserving it in its original form.
The main seating area of the restaurant is situated along large arched windows, where we place cushions and pillows from the Kazakhstani brand Yourta @theyourta on the windowsills to create a cozy seating arrangement.
The majority of the furniture in the project is custom-made specifically for this venture. However, some pieces, such as Hay chairs and Normann tables, will be imported from Denmark, along with decorative lighting fixtures from the latest collections of &tradition and Hay.
On one of the walls, we have hung a drawing of the original facade of the building, which we painstakingly recreated since the original was lost in the archives. On another wall, we showcase photographs from its construction, miraculously preserved and generously provided by the Almaty Museum.
One of the main focal points will be a monumental painting titled "Constellation" by Nurbol Nurakhmet, capturing a piece of our city that every resident of Almaty will recognize.
Since the client emphasizes baking in this project, we made the arched window leading to the bakery the main attraction, replicating the original window design.
By the way, the windows were previously replaced by the previous owner with plain, straight plastic ones. We are restoring them with original curved metal and wooden frames. We sought out skilled craftsmen for this task from different countries.
In terms of color scheme, the project stands out with a serene backdrop of light gray terrazzo and white walls complemented by accents of cedar wood and vibrant, fresh colors.